Tudor House
3D recreation of life in the 1580s in what was then the home of Nicholas Wright who had converted the previous Hall House (tree-ring dated to 1333).
Julian Baker
Recreation bu Julian Baler of the family of Nicholas Wright (seated) L tp R. His eldest son, Nicholas, who was sickly and did not survive his father by long, the youngest son Robert, John, who inherited most of his father's estate, Nicholas senior, seated, and daughter Elizabeth.
Edward Roberts sketches of The Tudor House, 1330 - 1600 and 1600
Edward Roberts' elevation from south with notes
Edward Robert's Ssouth elevation
Edward Roberts notes on Tudorr House including list of owners.
Edward Roberts notes 1992, on construction of The Tudor House
Arthur Warren ran a haberdashery shep and general store from the Tudor House between the World Wars.
The Square with Warrens shop
Engraving by Robert Bryden, 1905
Tudor House engraving by Tricia Blakstad, 1994
Tudor House from north with back of shop.
Tudor House north gable
The 'north wing' of The Tudor House, with the small window of what was then an ice room on the right.
South east corner of Tudor House
The Tudor House, with its lawn.
The Woodfields with daughter-in-law when they visited The Tudor House in 1981.
Olivia Woodfield on wall with church behind, WWII
Ralph and Ruth Woodfield with daughter Olivia.
Woodfield family in garden
Olivia with chickens – the pig was kept nearby
Olivia Woodfield on the lawn at The Tudor House, with a clear view of All Saints' spire behind.
Ralph and Ruth Woodfield at Tudor House
(R to L)Christopher and Jane Cobley, owners 2011 - 2019 with Tricia Blakstad (1981 - 2011) and Olivia Tottle
Back row, Owen, Peter and Gilbert. Seated, Olivia, Ralph, Margaret and Ruth
Olivia Tottle, nee Woodfield
Instaalling extra floor`from the north of The Tudor House, the steel frame being lowered.
Scaffolding on the street side, and Heycroft House opposite.
The Tudor House from the garden, 2007.
The Tudor House from Workhouse Lane, showing the Tudor structure created in the 1580s
Also from Workhouse Lane, this view shows the line of the original Hall House. The truss beam is at the junction of the main roof with the gable.
Drawing by Tricia Blakstad

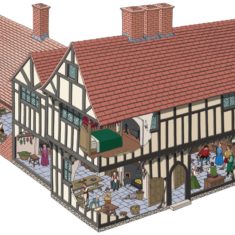
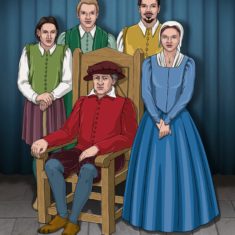
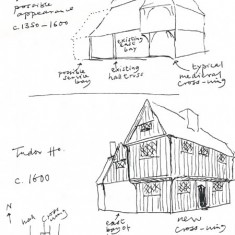
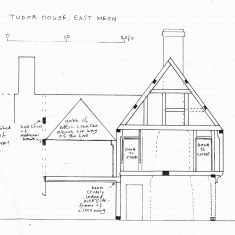
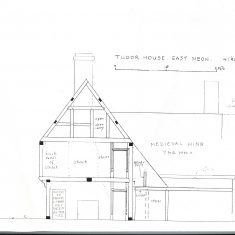
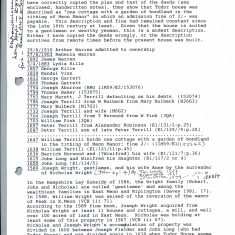
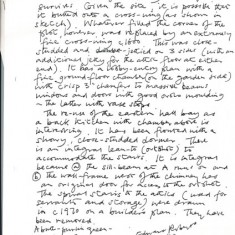
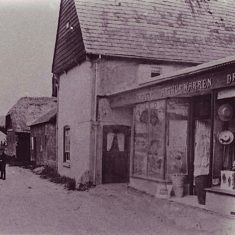
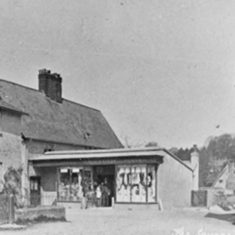
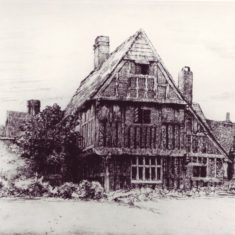
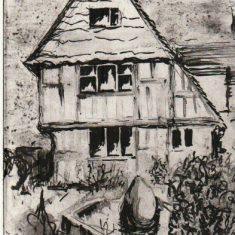

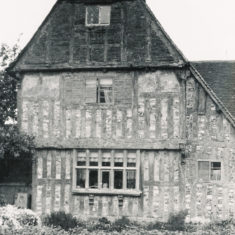
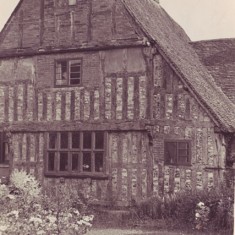
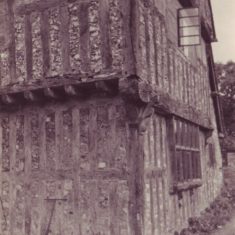
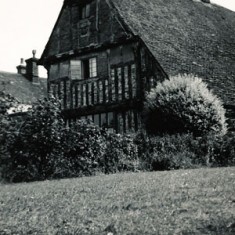
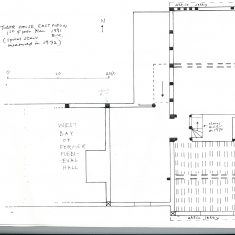
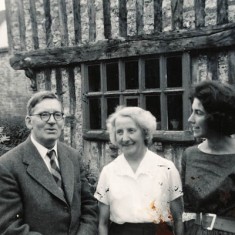
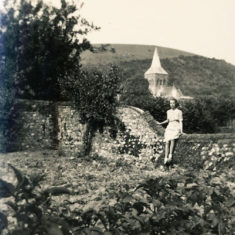
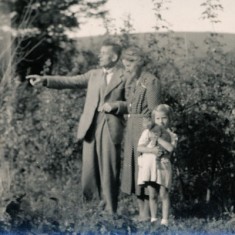
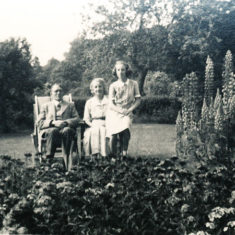
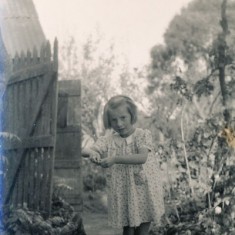
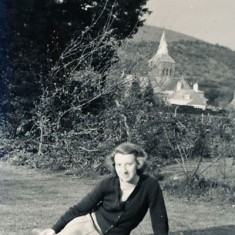
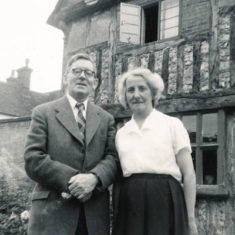
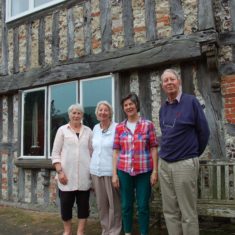
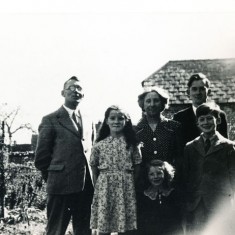
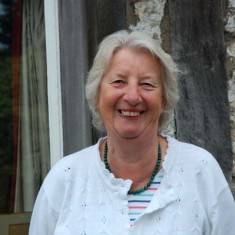
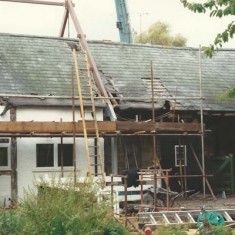
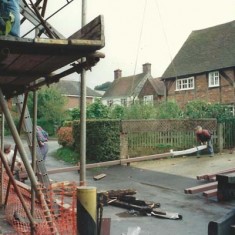
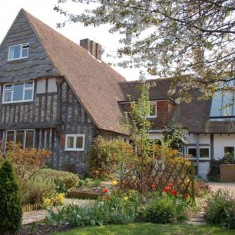
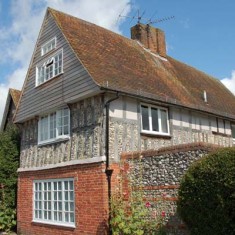
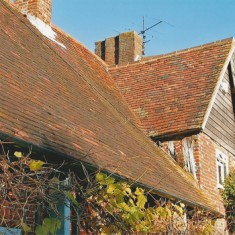
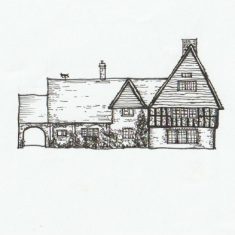





No Comments
Add a comment about this page